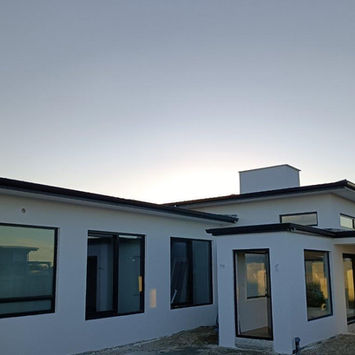top of page

HARAKEKE DRIVE
Product Used - Porotherm
Location - Harakeke Drive, Taupo
Architect - MAL Architectural Design
Interior Designer - Cassadnra Swan Interiors
This simple family home will be 218m2 including garage and loggia. Three bedrooms, small office and living with a vaulted ceiling up to 3.8m providing gorgeous volume and plenty of light. Porotherm R25 wall, breathable plasters and of course a fabulous chimney as always – the signature design element by Chris MacPherson of M.A.L Architectural Design.
Catch up on the latest with Cass – interior designer at Cassandra Swan Interiors and her work on their Porotherm Taupo project.

bottom of page























